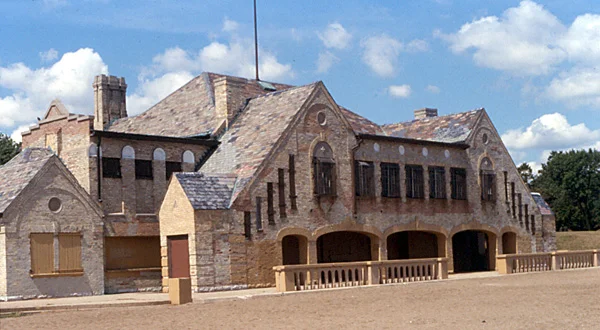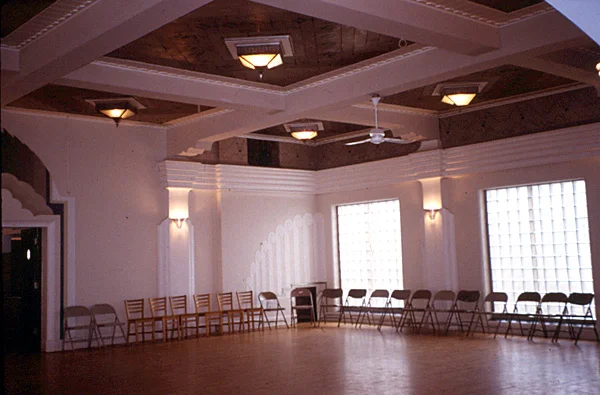The following excerpt was presented by the Wisconsin Trust for Historic Preservation at the 2013 Local History and Historic Preservation Conference in early October. This excerpt is the second in a series of eight stories we will publish to the WTHP blog over the next few weeks. Please check back often for more. You can find the whole series here.
The eclectic Southport Beach House was constructed between 1936 and 1941 under the auspices of the Works Progress Administration. It was designed by Christian Borggren, a Danish-born architect in Kenosha’s planning department. Recycled materials were used in the building’s construction, including slate from Racine’s razed Chicago & North Western Railway depot, bricks from the Bain Wagon Works, and marble from the Kenosha post office. Re-use of these quality materials enabled the beach house to achieve a higher level of finishes than otherwise would have been possible. The overall design of the Southport Beach House is an interesting mix of architectural styles, from Tudor windows and Mediterranean arches on the east facade to Classical Revival symmetry and detailing on the west facade.
The interior is pure Art Deco, with geometric ornamentation on the walls and ceiling executed in paint, raised plaster, and aluminum banding. Today, the Southport Beach House is available for public and private events. The City of Kenosha would like to restore the National Register-listed and locally landmarked building to its original elegance and has received a Wisconsin Coastal Management grant to partially fund the project. Design work is currently underway, with restoration scheduled to begin in 2014.
Download the PDF of this story here.

