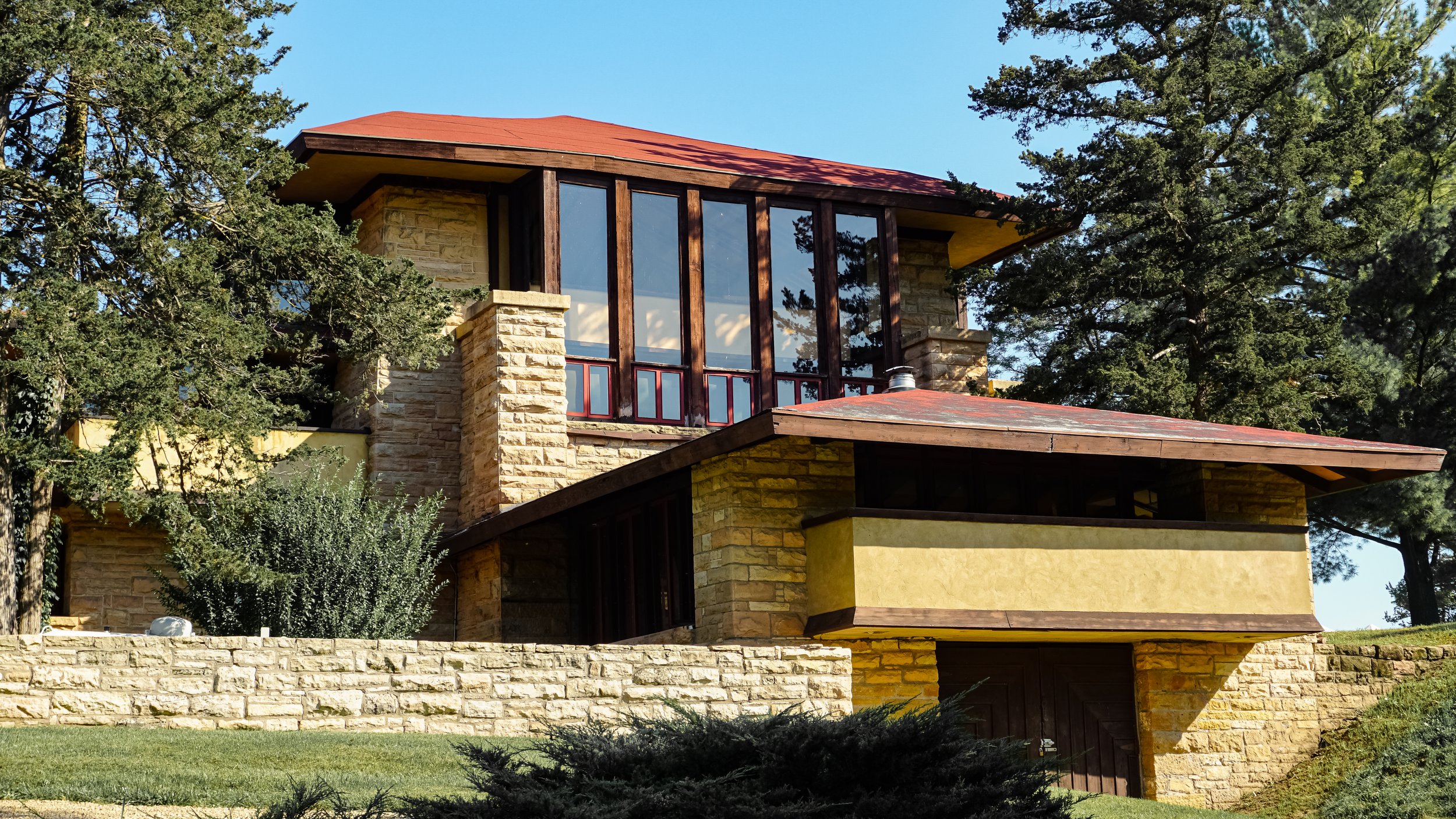You’re invited to join the WTHP at Taliesin for a compelling workshop on Wisconsin’s sacred places, held October 25-26.
Saving important Wisconsin architectural landmarks is a fundamental mission of the WTHP. Together with the HPI at UWM, the trust will be offering a two-day workshop on saving churches, temples, synagogues and other sacred places. Topics will be focused on the challenges of proper documentation along with strategies for retention and reuse of these landmark places in towns throughout Wisconsin.
AGENDA
The two-day workshop will include a combination of lectures and discussion groups. As a workshop, participants will engage in hands-on demonstrations of droning, building laser scanning, photogrammetry and object scanning. The Historic Tax Credit portion will include case studies of Wisconsin places that have effectively used tax credits for religious and nonprofit organizations.
The workshop will include an extensive exhibition of drawings and virtual reality devices for an advanced understanding of these landmarks. Site tours of local buildings and places will be included.
Review the full agenda and event information on the workshop homepage.
COSTS
This is intended to be a free workshop with drinks and some food provided. Participants can join for both days or only one with overnight accommodations independently.
The purpose of this workshop, like the other WTHP workshops, is to bring together a variety of preservation-minded people who can share knowledge and success stories with others and continue to make Wisconsin one of the best states for architectural heritage stewardship.
AUDIENCE
This workshop is intended to bring together a wide range of people involved in the art and business of saving architectural landmarks in small and mid-size towns. This year’s workshop will focus on great sacred places.
Local, state, and national organizations will come together to offer the very latest information on a variety of issues. All of them will be related to the struggles that owners, developers, architects, contractors, craftsmen, city officials, and others have with these important landmarks.
Review the full agenda and event information on the workshop homepage.











