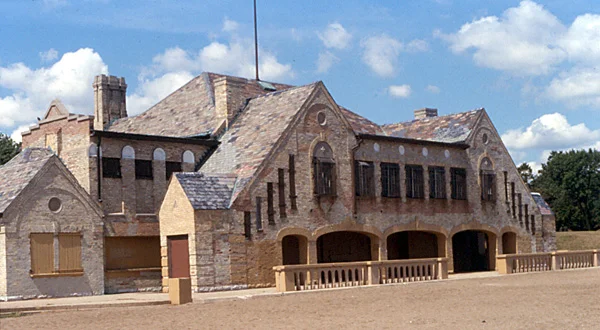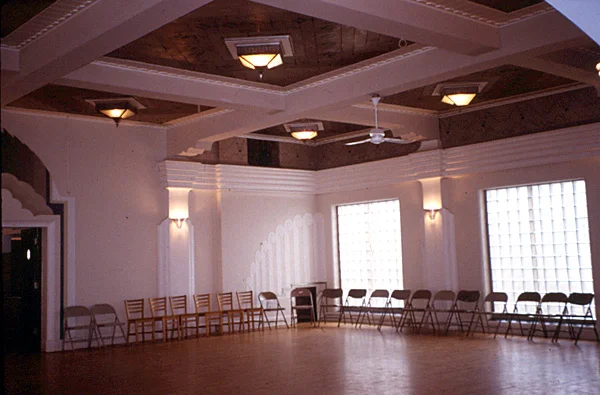The following is republished from TheCityPages.com, a media publication headquartered in Wausau, WI. If all goes as planned, CVS Caremark will build a pharmacy across the street from Walgreens on Bridge Street in Wausau and go head-to-head with its largest nationwide competitor.
The pharmacy would be built at 102 Bridge St., currently home to stone’s Building Center. Owner Doug Stone has accepted an offer to purchase his 2.68-acre property and if the deal goes through would close the building supply company, which first opened as the Leahy and Beebe’s sawmill in 1883. The site still is home to the older intact remnant from Wausau’s lumbering days.
“With the housing economy the way it is, it’s the best thing I can come up with right now,” Stone says. “I would love to have stayed and had it been successful…It’s better for us to have found someone who can use the property and continue to make it an asset to the city as opposed to us staying here and having to leave the thing empty and ugly.”
Changing Zones
The Wausau Plan Commission on July 17 voted 5-0 to approve a request by a CVS representative to change the property’s zoning from light industrial to commercial. The city Council will consider the request August 13 and if approved, the company can move forward with its plans.
CVS, headquartered in Rhode Island, owns 7,300 pharmacies nationwide, including 40 in Wisconsin.
As of June, Walgreens operated 7,907 drugstores nationwide, including 225 in Wisconsin. Based on revenues, CVS is ranked the 18th largest American-based corporation by Fortune Magazine and Walgreens No. 32.
Pharmacies Around the State
Walgreens operates three pharmacies in the Wausau area, including the recently opened drugstore at 17th and Stewart avenues. There are numerous other pharmacies in the community, some locally owned, including Young’s Hometown Pharmacy located across the ricer at 310 E. Bridge St.
It boils down to high traffic counts, city planner Brad Lenz says, in an effort to partly explain why a third pharmacy would open within five blocks of two others.
“Bridge street is the last crossing of the river – it takes a huge amount of traffic,” he says.
CVS Listening
To CVS’s credit, Lenz says the company is at least listening to suggestions that some element of the site’s historic structure be salvaged or incorporated into the new facility. Historian Gary Gisselman, also a city alderman told the Plan Commission July 17 that the sawmill, which in its heydey extended to the river bank where Graphic Packaging now is located, also was the site of the city’s first electric plant. The five-light dynamo machine” powered the mill and the remaining electricity was sold off to the city. The power plant was located inside a brick building, which still rests just north of the Stone’s Building office and showroom build in 1986.
Stone bought the company form his father in 1999.
He says his great grandfather Fowler P. Stone was a banker for the original sawmill, which became the Jacob Mortensen Lumber Co. and then the Mortensen & Stone Lumber Co. Part of an original planning machine still hangs from a ceiling in a brick building adjacent to Stone’s current offices and showroom.
“That is one of the pure remnants left from one of our early days,” Gisselman says. “This is an important part of our Wausau history. The ultimate would be to retain the building.”
Opportunity Costs
Because it’s located within the city’s new tax increment finance district, Lenz says the city could choose to use some of the new tax revenue generated by the CVS development to help cover costs to retain some of the site’s historical significance.
“We’re not trying to be adversarial and get in the way, but hopefully we can come up with something advantageous to both preserve our unique history and come up with something to benefit them, too,” Lenz says.
CVS representatives didn’t return phone calls seeking comment for this report. Lenz says the developer for CVS has not shared when the company intends to open the new pharmacy.





